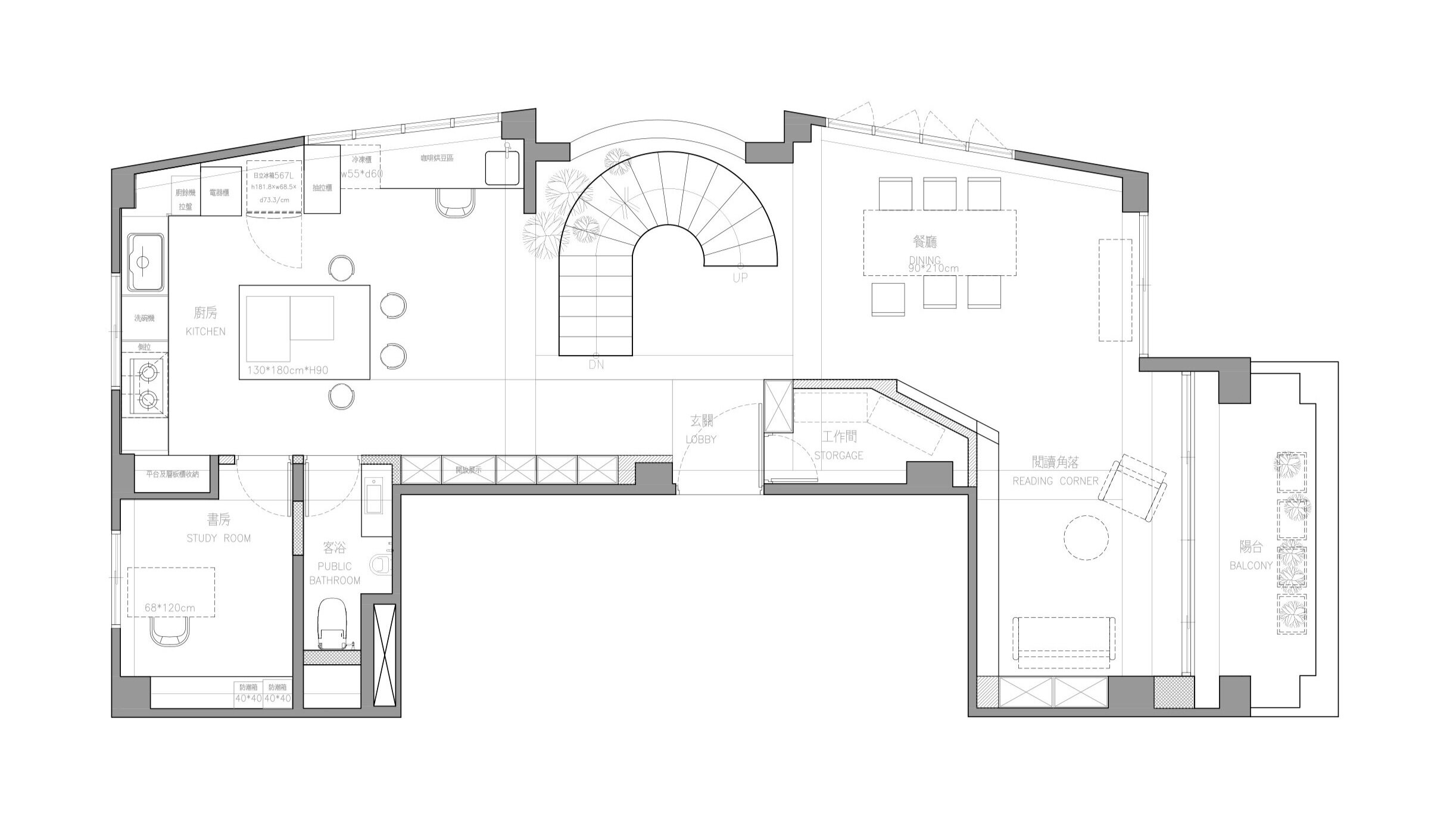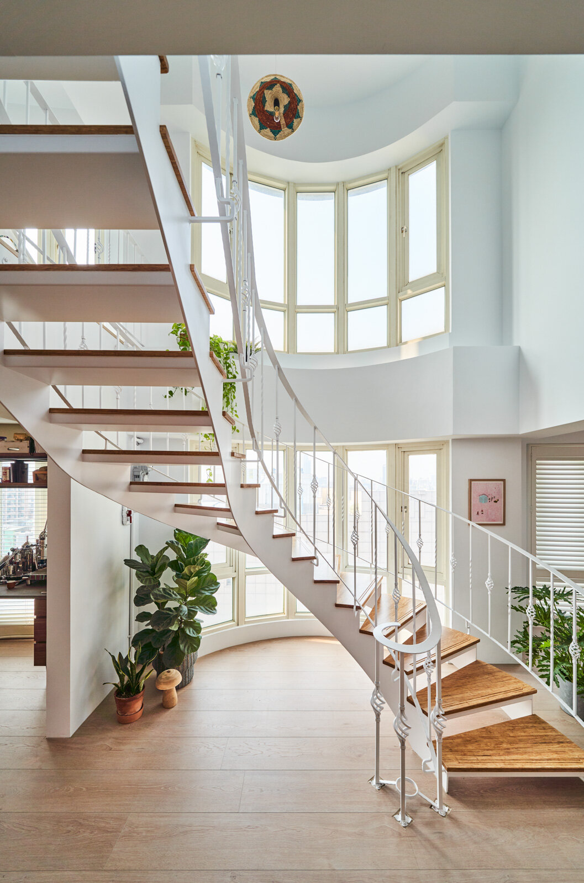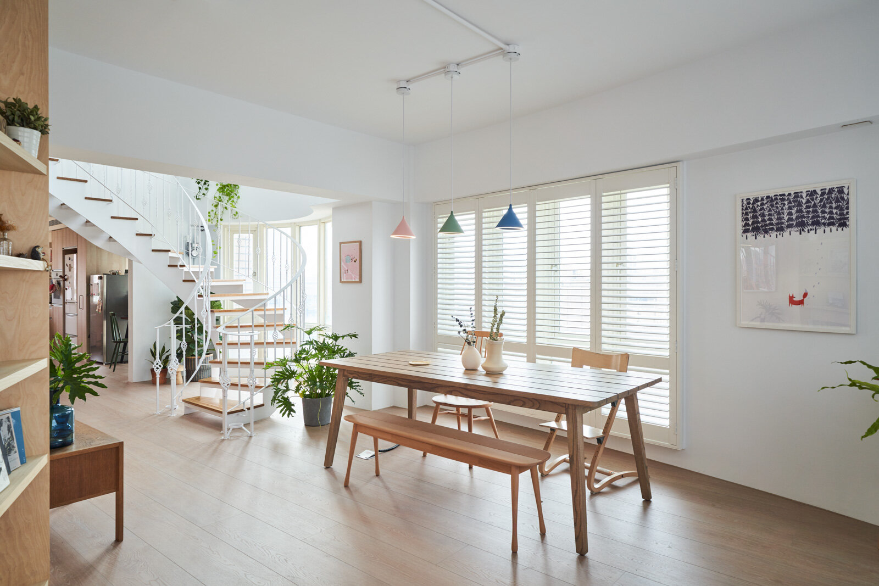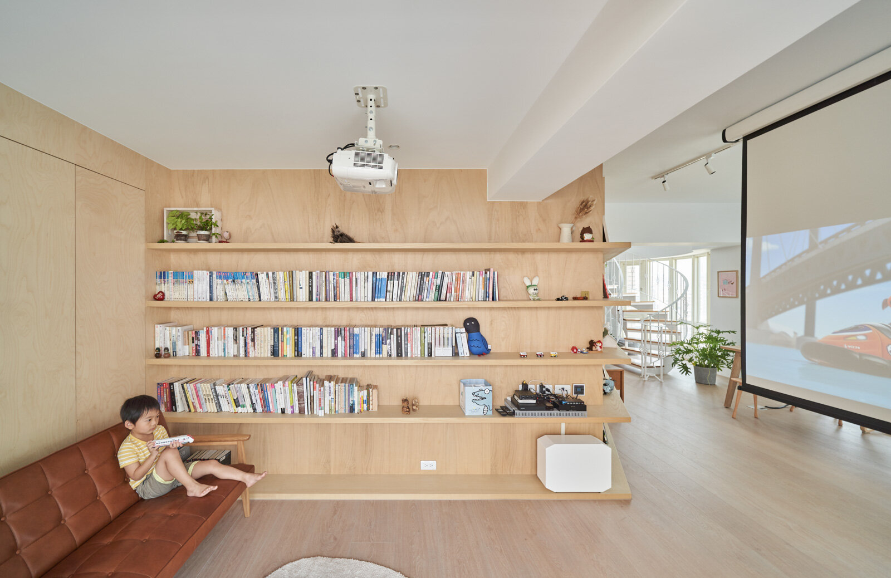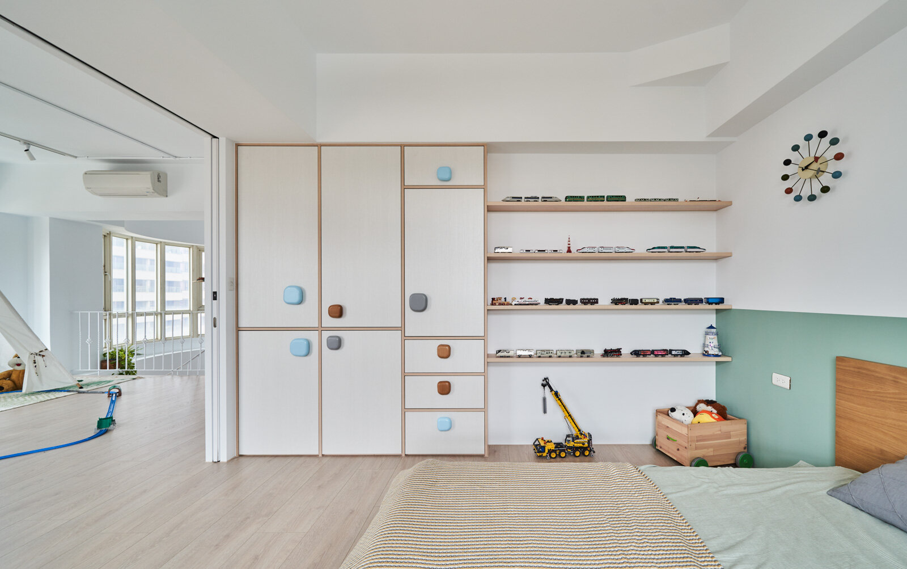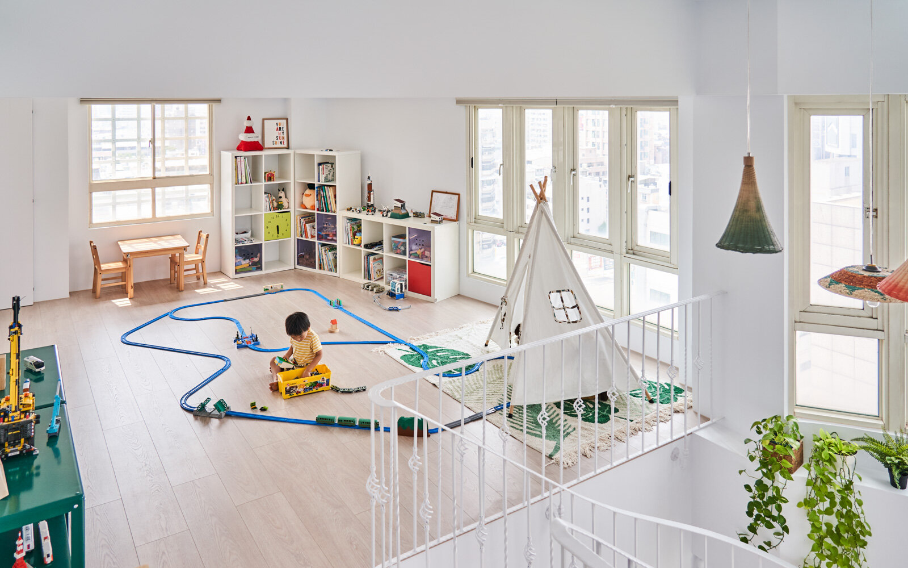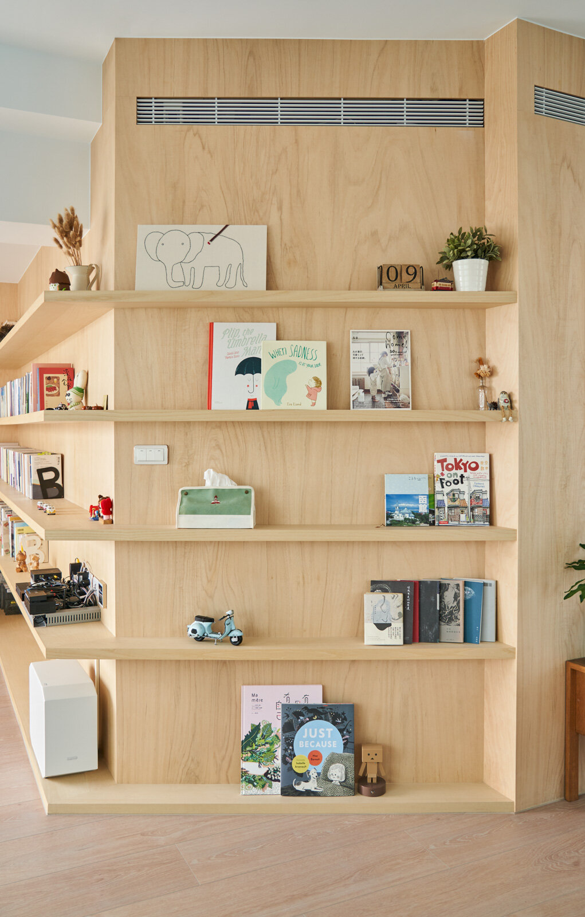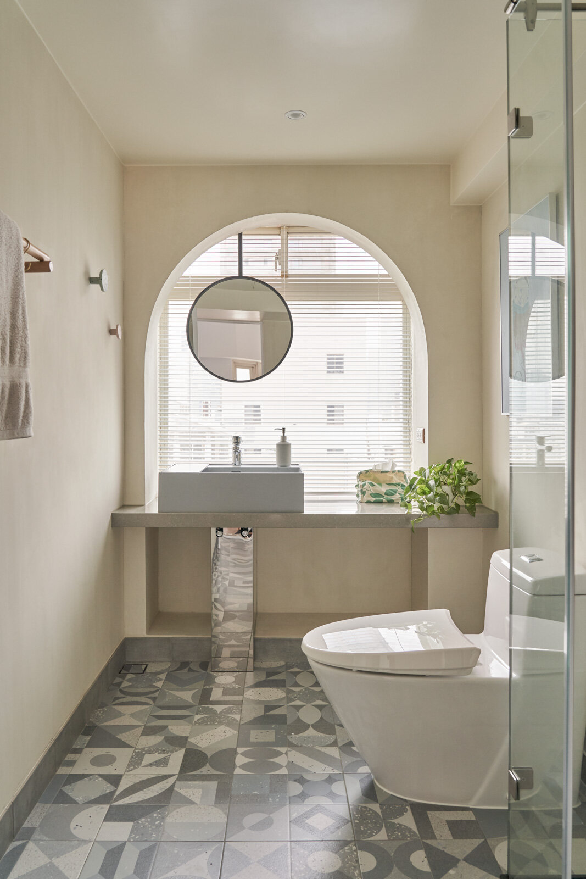Sunlight and Harmony
Kaohsiung city, Taiwan | 2019
Sunlight and Harmony
南國 . 日光小屋諧奏曲
本案男主人熱衷研究咖啡文化,女主人熱愛下廚、寫作,善於用料理興趣抒發並以文字記錄生活,而精力旺盛的幼子則為軌道火車、樂高著迷,透過設計重整讓分別在不同區塊活躍的親子互動沒有隔閡。房屋格局為ㄇ字型由中央鐵梯將空間一分為二,我們拆除廚房及二樓客房牆面讓視覺更寬敞通透、由旋轉梯作連結更加突顯上下層的空間感。
With a three-sided square, “ㄇ” shape layout, the general space of the home is split into two by the central iron staircase. An airier space was created by removing the walls of the kitchen and the guest room on the upper floor, while the spiral staircase amplifies the sense of space across both floors. Due to minimal partitions, family members can interact with each other with ease while doing things in their own space: dad is a coffee aficionado; mom loves cooking, writing and documenting life through food and words; while the young energetic son is an avid fan of train sets and Lego.
因房子本身不方正、畸零多,首先是如何將原屋美觀上的劣點和使用機能加以整合。
我們規劃收納層櫃及儲藏室延伸出較垂直水平的平面,並用隱藏門片讓視線俐落;另一角沙發區和緊鄰陽台則設定為隱密且放鬆的一隅,良好的通風採光、滿滿植栽綠意舒緩視覺也能活動身心,是個可動可靜的抒心角落,開放式層架則為喜愛閱讀的女主人大量藏書打造了一個收藏、展示的空間。
原始格局凸出的小陽台改為男主人專屬咖啡調製區、獨立水槽使用讓作業時不干擾廚房料理動線;中島則是女主人熱愛的做菜與寫作發表的專屬舞台,是創造美食的基地、也是靈感抒發的泉源地,開放式設計隨時能夠兼顧孩子動態;而二樓捨棄隔間以拉門靈活區隔為孩子寢室與遊戲室,寬敞的地面能盡情組裝火車軌道不受牆面限制,如同業主對孩子的教育理念、不希望孩子被特定框架所局限,能秉著童真盡情探索揮灑,空間大幅的留白也讓未來機能規劃上保留了很大的使用彈性。


