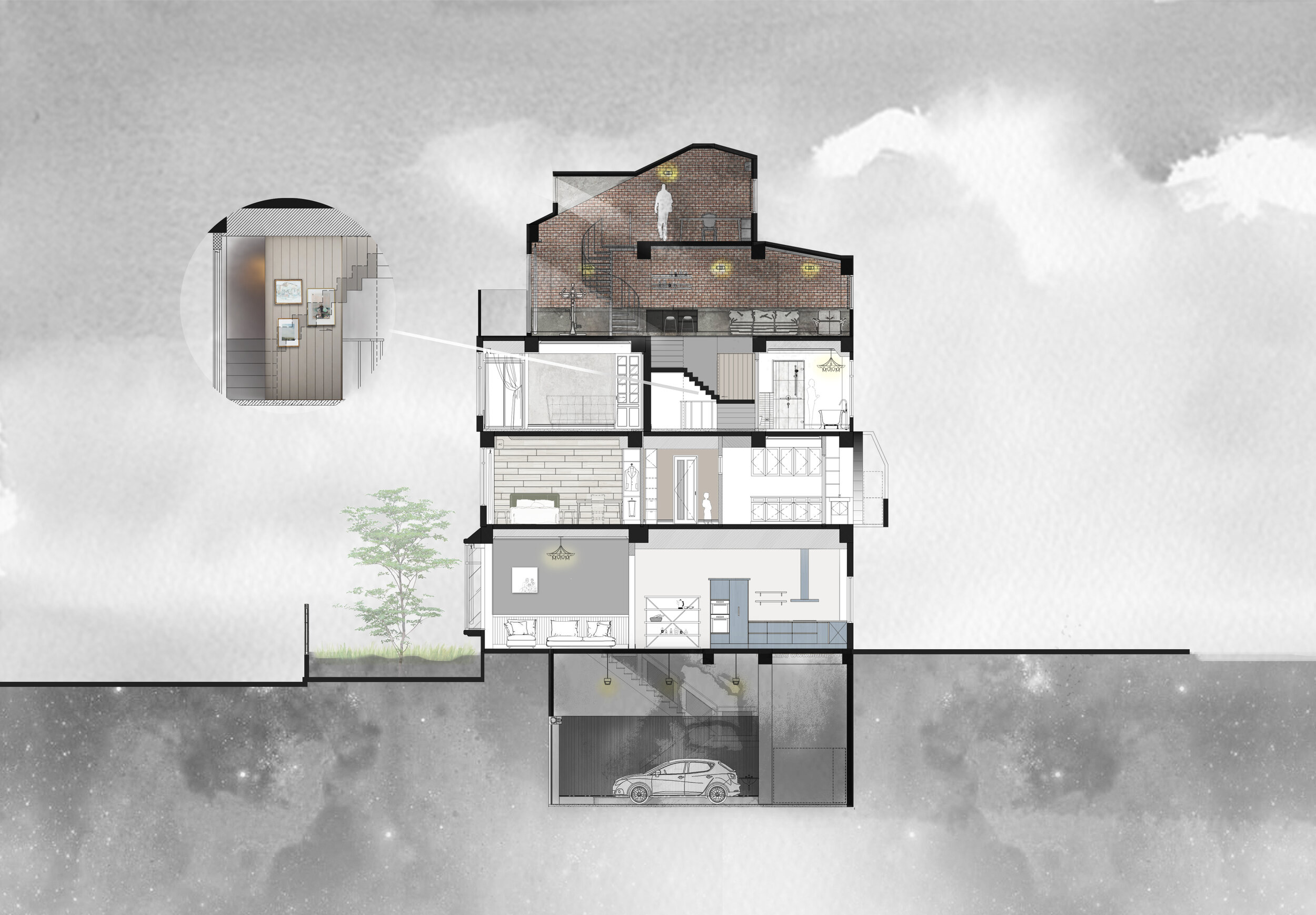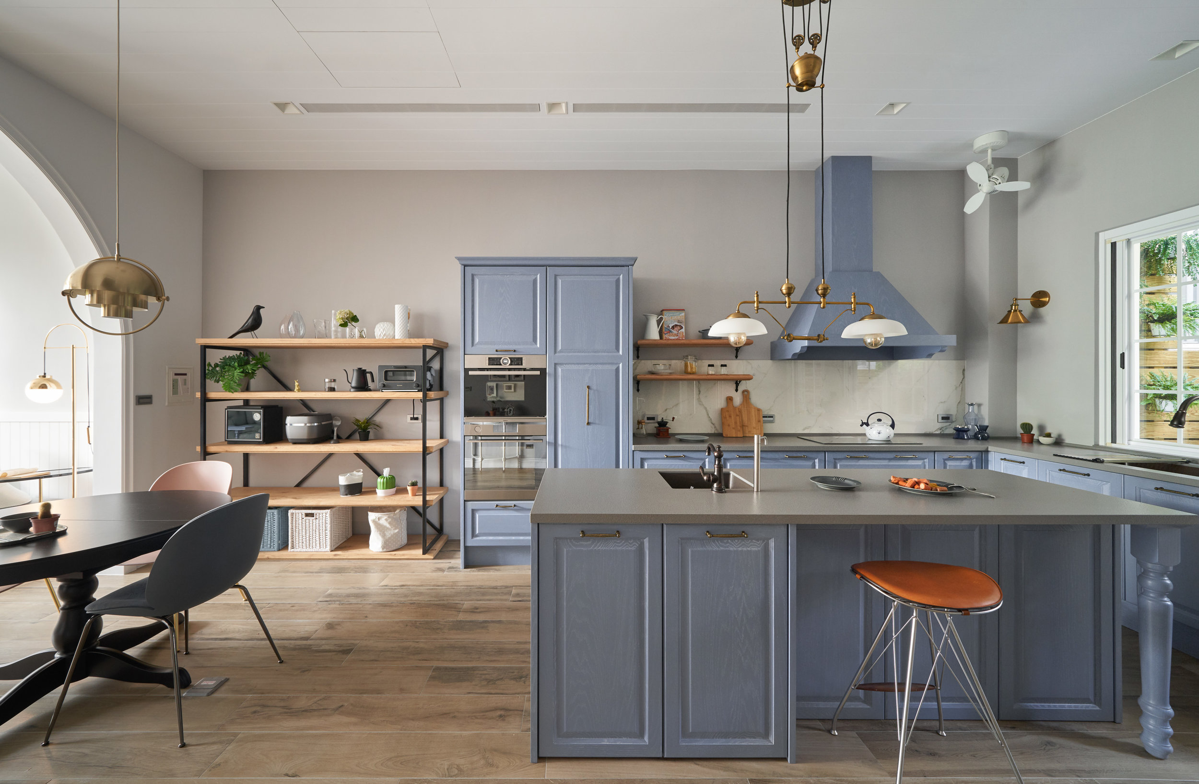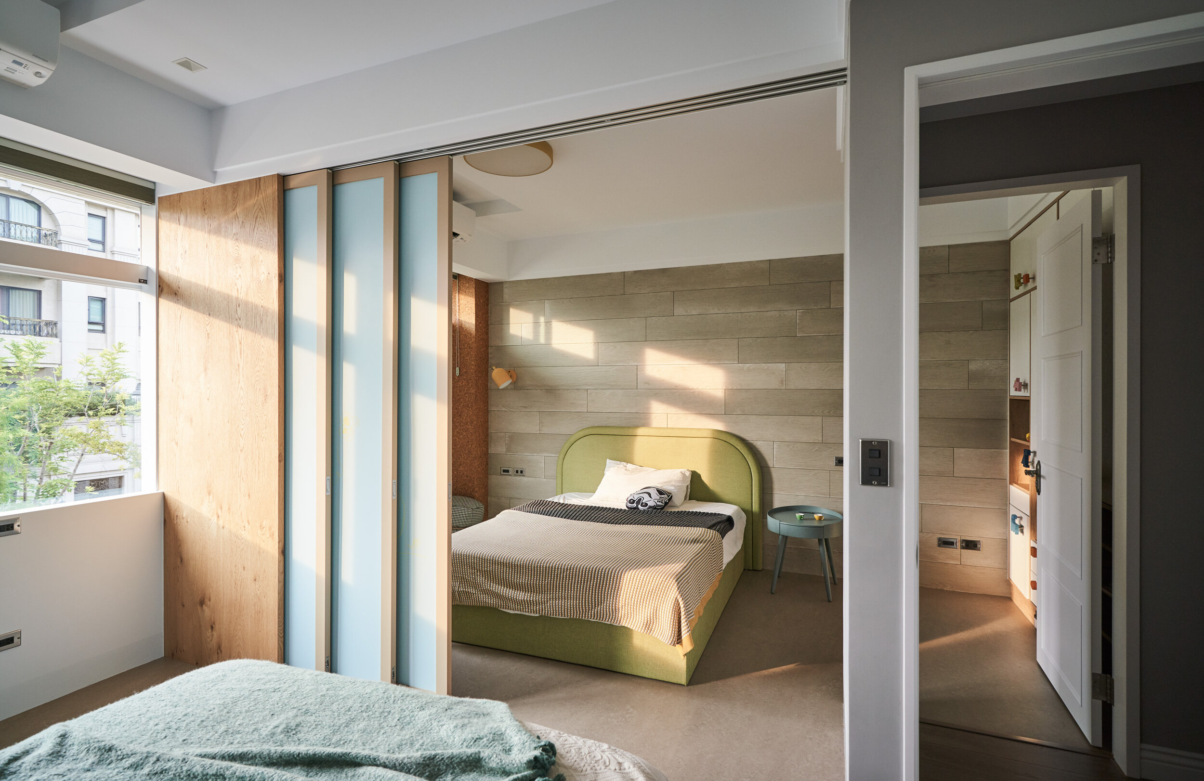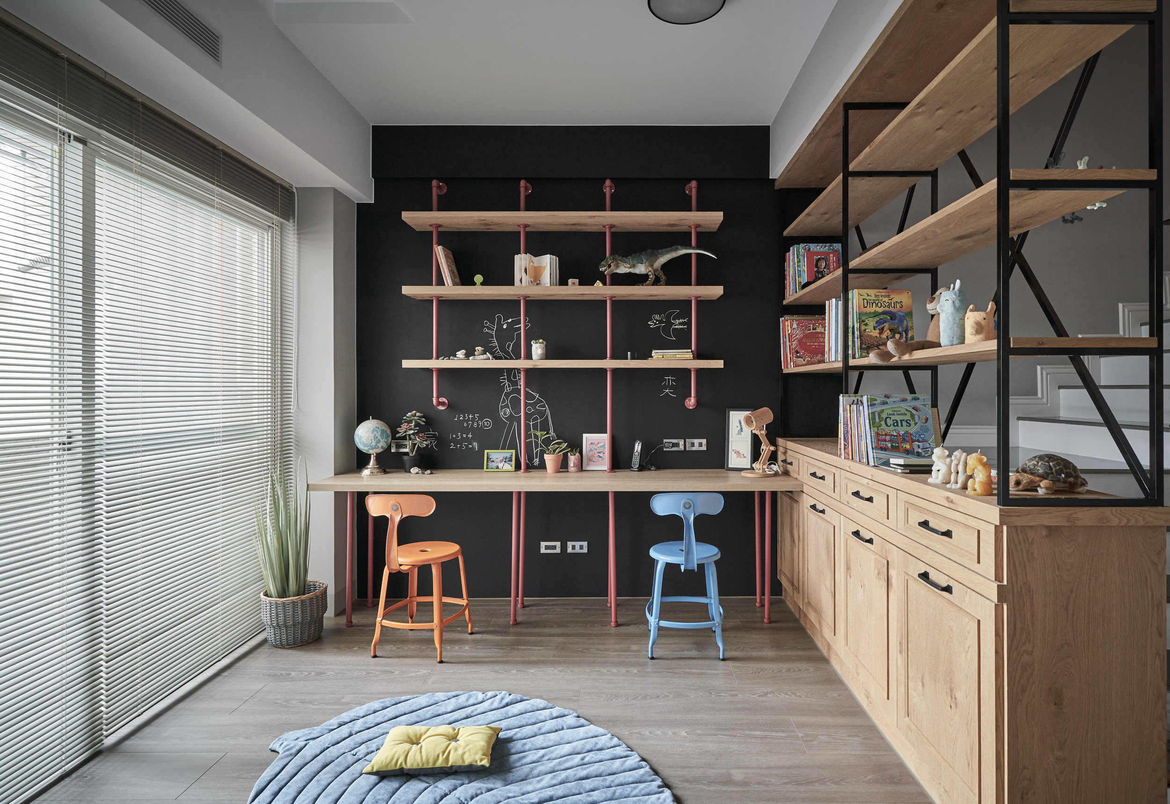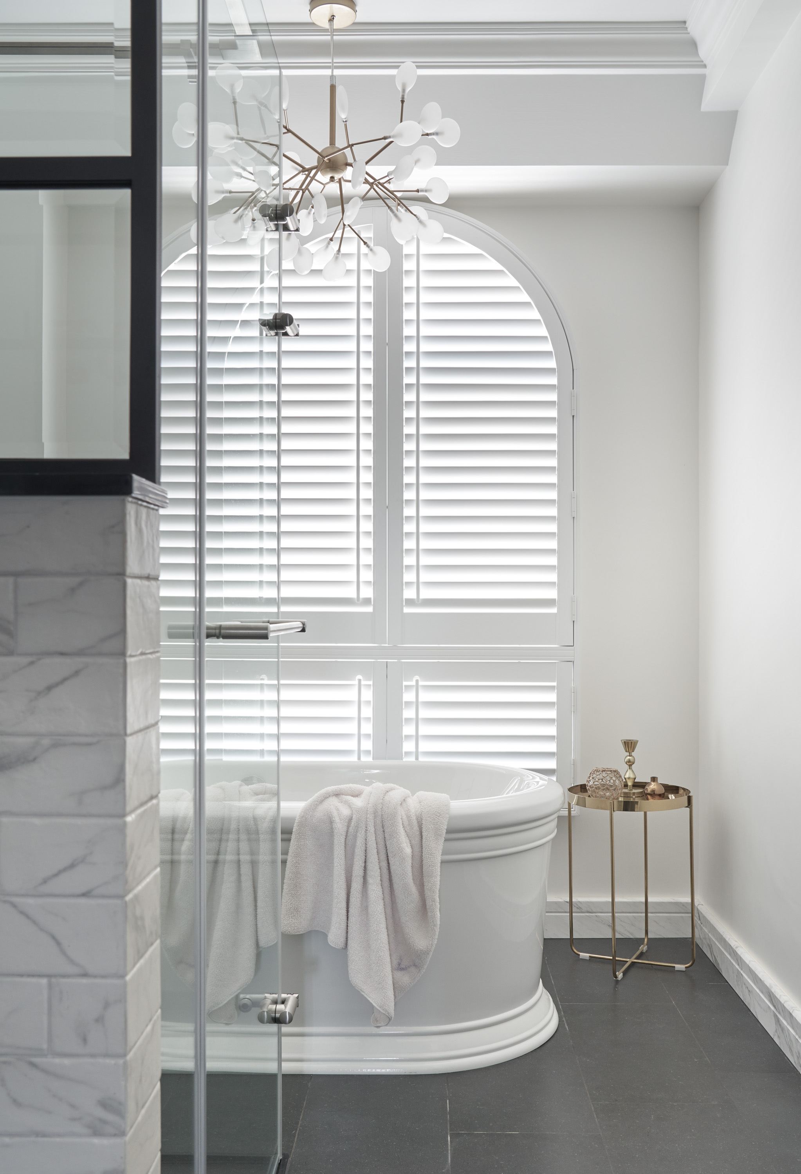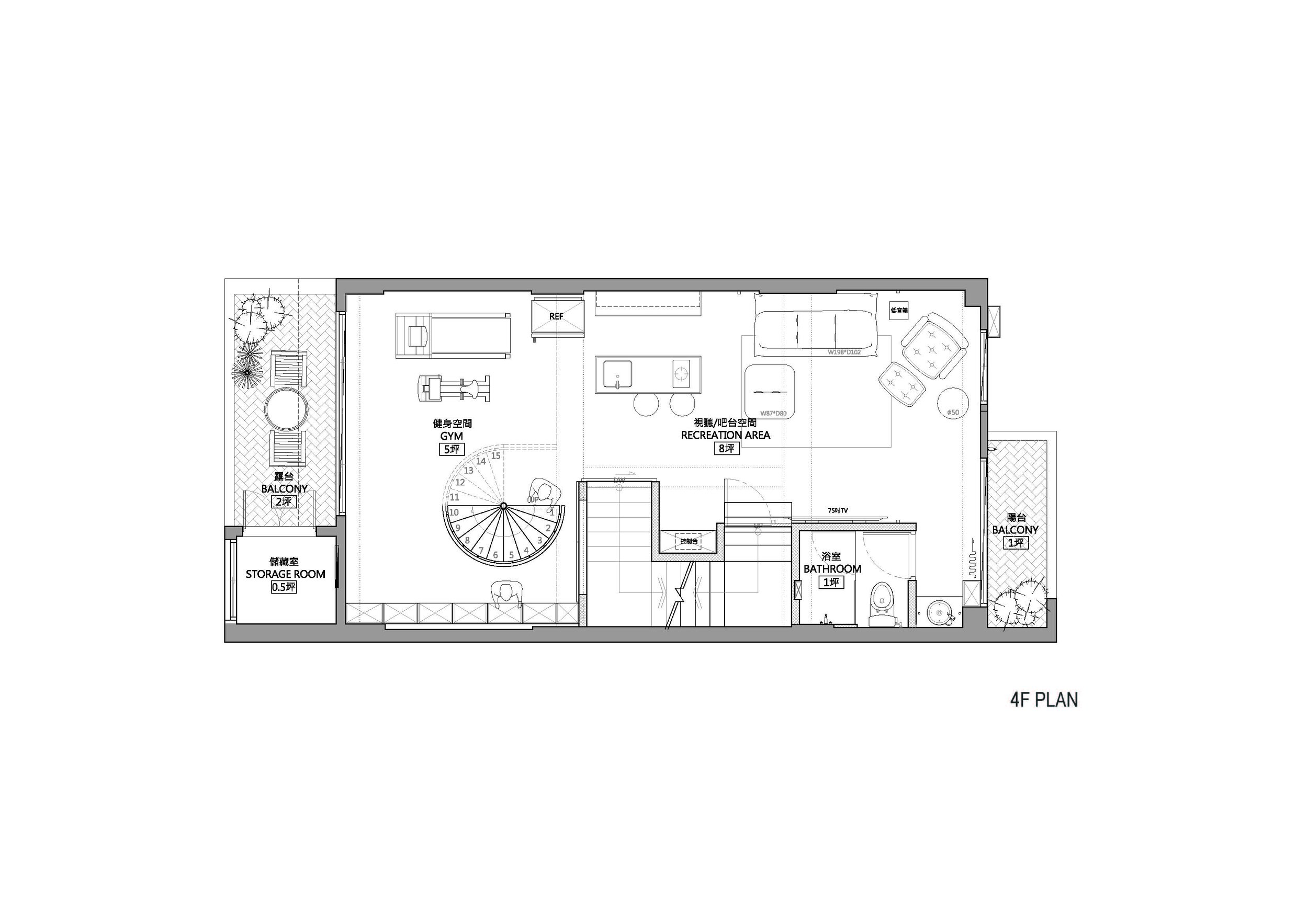1~3 樓設定為女主人喜愛的優雅美式空間,混搭輕古典、鄉村、現代風,色調明 亮可喜,有簡約的線板與扶梯線條。多木節紋理的地板與灰橡木色復古玄關鞋櫃,平衡古典與現代調性。1 樓為公共空間,在客廳與餐廳之間過道經營歐式圓拱牆,兼收美化樑柱與提升休閒氛圍優點,為狹長的透天厝添加豐富空間感。一端有藍色黑板牆與休閒小平台,穿過圓拱步入餐廳廚房,本區媲美梅莉史翠普的美食電影場景,著眼屋主重視飲食藝術,安排柔美的藍灰色中島平台與餐櫥,點綴銅金燈具提升精緻感,美式格窗可欣賞後花園綠意、關注毛孩子動向。
The interior from the 1st to 3rd floors is decorated in an elegant American style which the hostess prefers. It blends together light classical, country garden as well as modern elements. The space is painted in bright and attractive colors, and decorated with minimalistic wood panels and rails. The multi-knot pattern of the floorboards and the grey oak restored vestibule shoe cabinet, balance both classical and modern tonalities. The family area is on the first floor where a European-style round arch wall runs between the living room and the dining room. By cleverly disguising the pillars, it also enhances the relaxing atmosphere and adds a sense of space to this long and narrow independent home. Walking past the blue-board wall and the leisure platform, through the arch, one is greeted by a beautiful kitchen straight out of Meryl Streep’s ‘Julie and Julia’. The soft blue-grey island and dining dresser is designed with the master’s love of culinary art in mind. The brass and gold lamps add a sense of refinement. The American style windows allow the chef to appreciate the garden as well as keep an eye on the pets while cooking.

